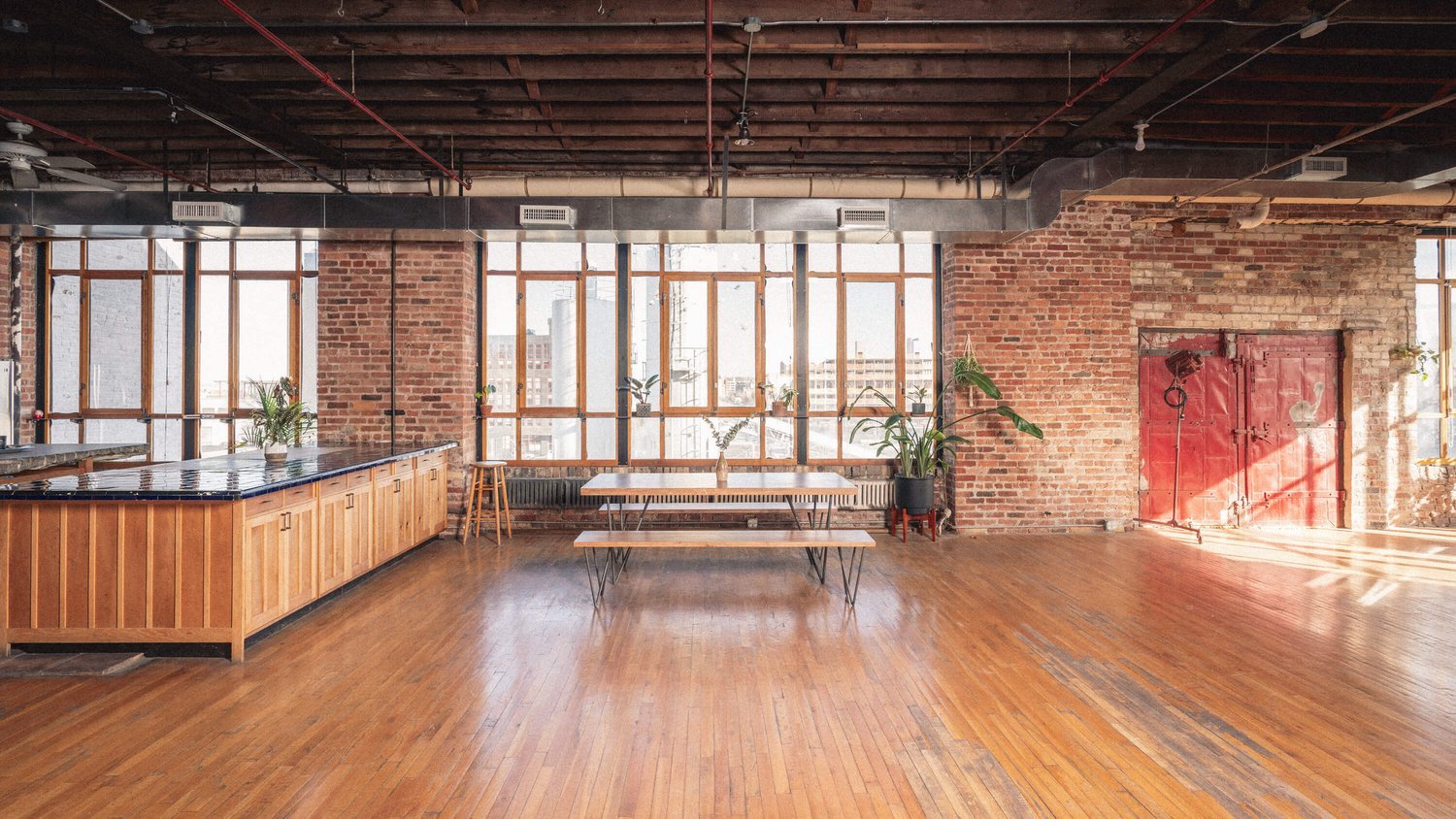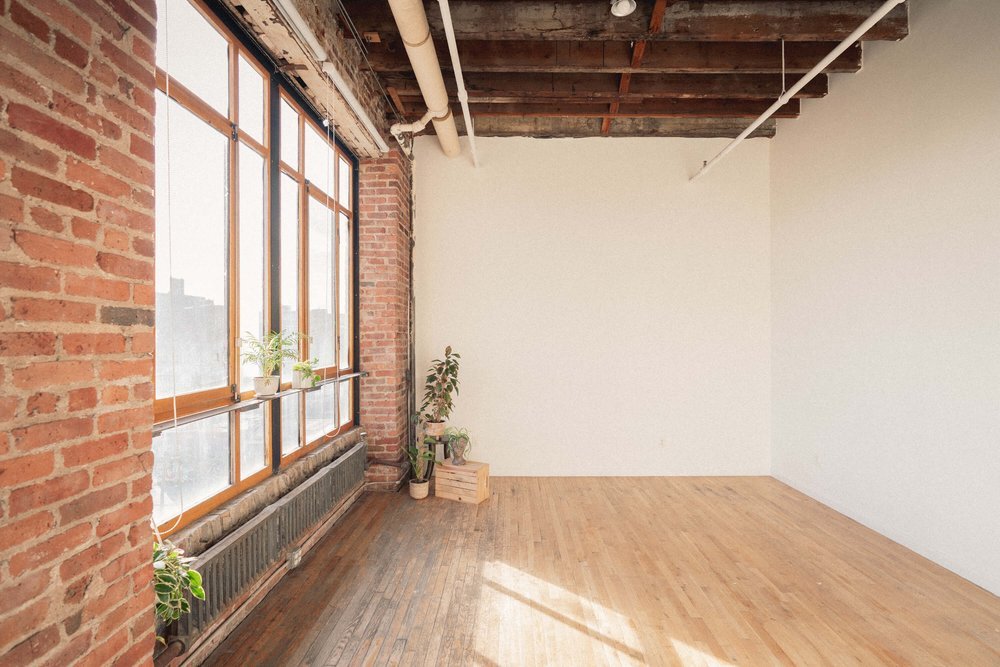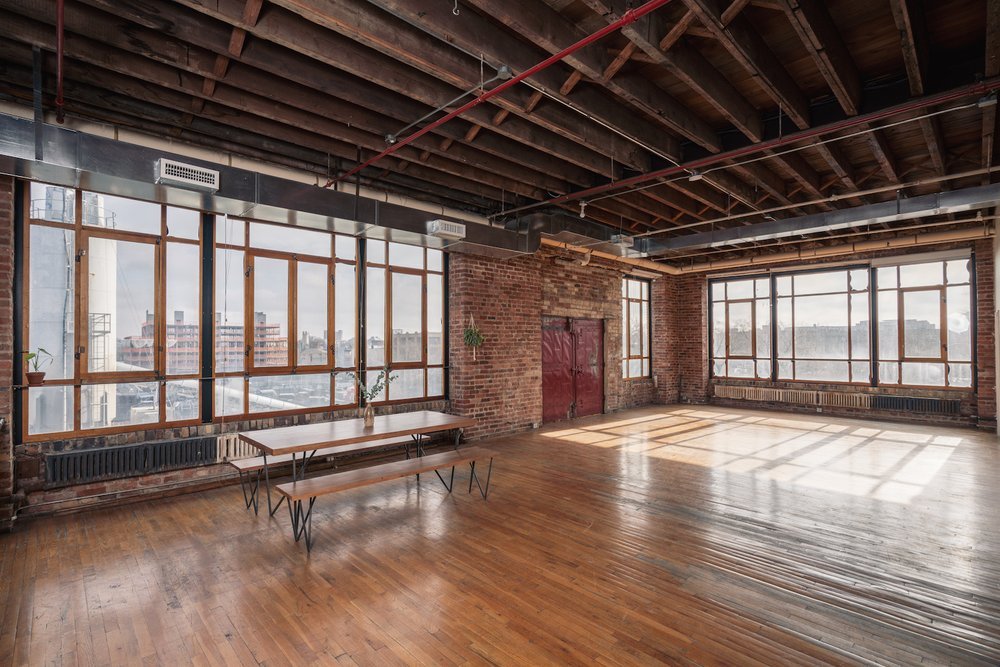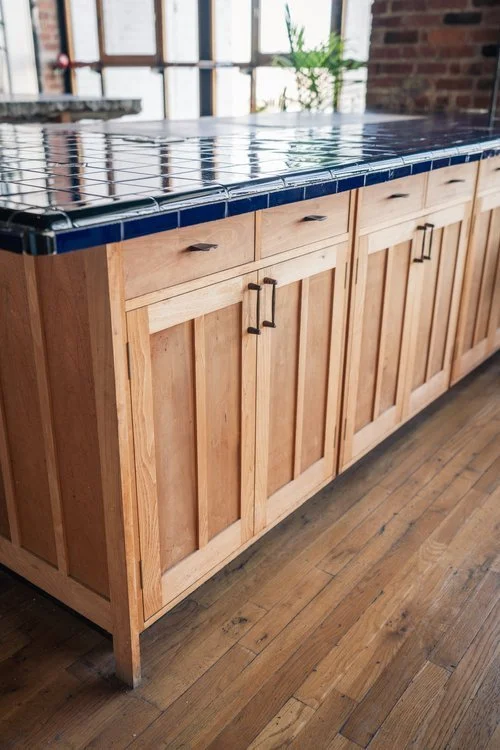
Brooklyn Loft & Kitchen
The main living and dining area, with 60+ feet of 10 ft tall south and east-facing windows—providing gorgeous morning and afternoon light—is at the heart of our Brooklyn Loft & Kitchen photo space. Our studio has everything you need for an unrivaled, unique photo shoot in a space filled with life, energy, and inspiration, including an original steel cargo door, brickwork, high-end furniture, props, plants, and seating for 8 at a solid-wood conference table.
$2,000 / 10 Hours
Studio Specifications
G&E Included in Studio Price
Additional G&E Available
Green Cyc
Quiet for Sound Recording
Studio Manager
20 Power AMPS
Event Space
Studio Zip Code - 11206
Steamer
65 MB Internet Speed
Shoot In the Kitchen
Shoot In the Bathroom
Teleprompter
10 Folding chairs
Parking
Smoking Area
2 Cyc Walls
XR Advantage
Crew Available
Green Room
Make Up Room
Kitchen
Refrigerator
Dressing Rooms
Clothing Rack
Ironing Board & Iron
Main Room
Our main room is approximately 1400 square feet, with 12-foot ceilings and direct light all day from 61-foot windows facing east and south. It has an original steel cargo door, brickwork, high-end furniture, props, plants, and seating for eight at a solid-wood conference table. We have 9 ft of seamless paper and backdrops available for use. Colors include black, white, mocha, olive green, crimson red, and others.
Kitchen
Our 198 square foot fully operational kitchen has two massive surfaces for shooting, prepping, and cooking. The cabinets are handcrafted cedar, matching the wood used throughout the loft. The kitchen has a farmhouse sink, a built-in walnut butcher’s block, a custom-made granite slab table, a ceramic tile island with decorative inlay, and a full set of kitchen tools (pots, pans, plates, cups, etc.) for your use during the rental.













