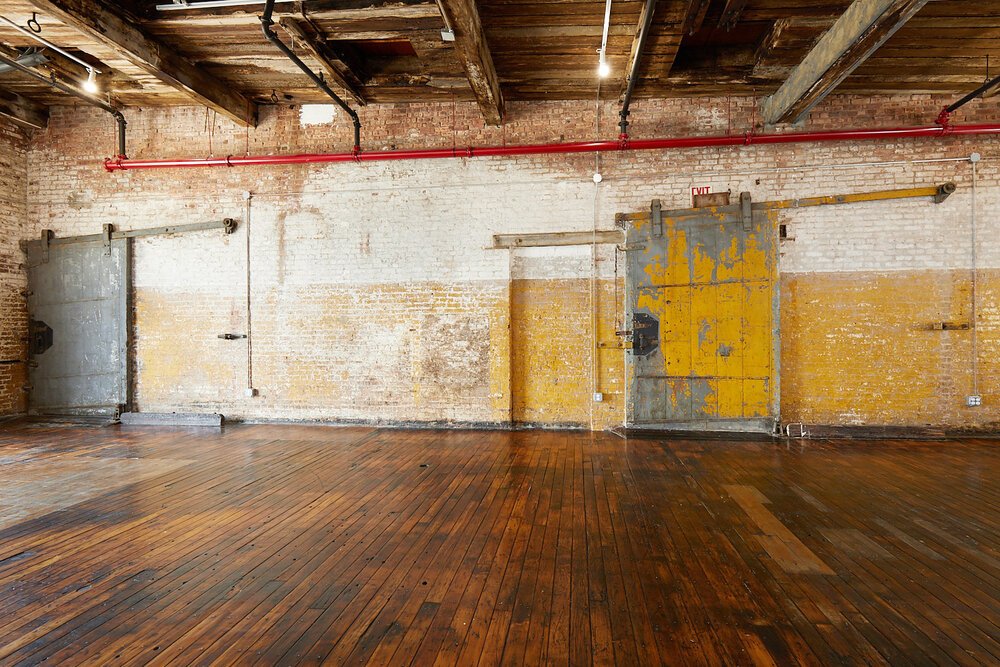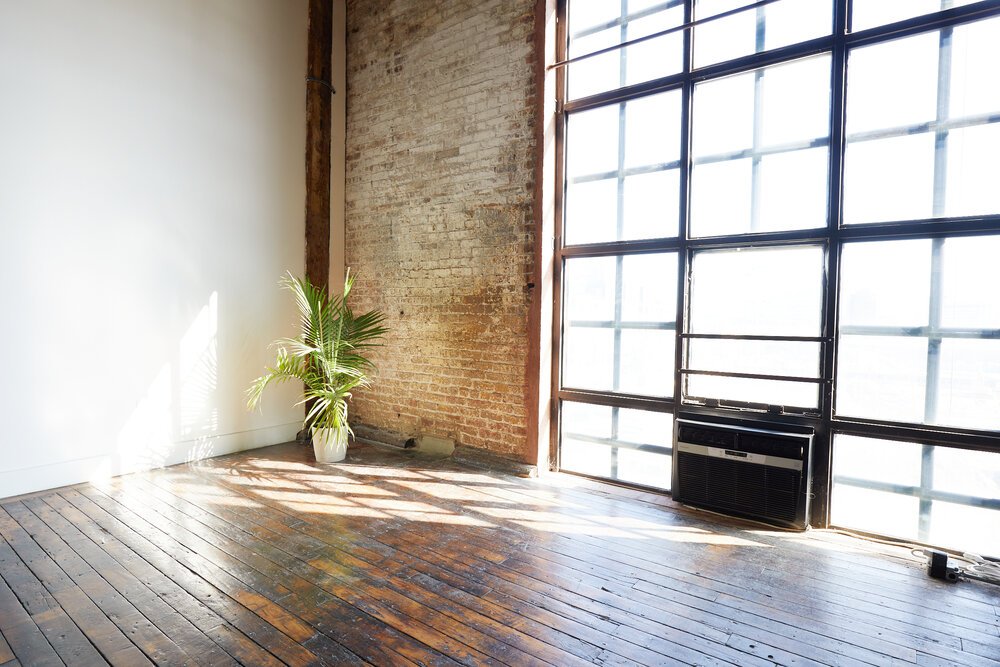
Jersey Platinum Studios
Studios
Studio One – 1,000 sq. ft.
Amenities
Heat and air conditioning
Hair and makeup station
Garment rack and steamer
Mini-fridge
Bluetooth audio
Equipment rentals
Wi-Fi
Freight elevator
Client seating area.
Mobile tables
Ceiling height varies from 15 ft to 20 ft 8 in.
Window dimensions: 8 ft width x 12 ft height.
Power capacity: 140 AMPS.
Capacity: up to 15 people.



Stage One Floorplan
Stage Two – 800 sq. ft.
Amenities
Heat and air conditioning
Hair and makeup station
Garment rack and steamer
Mini-fridge
Bluetooth stereo
Rental of equipment
Freight elevator
Tables on wheels
Seats on wheels.
Blackout drapes.
Ceiling height ranges from 11 ft to 18 ft.
Window dimensions: 8 ft x 8 ft height.
Power capacity: 120 AMPS.
Capacity: up to 10 people.







